Vardzia
- Categories:
- Religious Sights
- General info
-
Three kin upstream from Vanis Kvabebi is Vardzia. Lying 3,300 meters (10,200 feet) above sea level, Vardzia is a complex of man-made cave dwellings above the Mtkvari (Kura) River that extends over 500 meters. The caves are carved out of the soft tuff. Out of an original 3,000 caves that existed during the time of Queen Tamara, 650 remained after the earthquake of 1456. At present 550 dwellings have been discovered. In places, as many as 19 tiers of the complex extend to a height of 105 meters (340 feet). The tiers run cast to west. The depth of the caves ranges from 45 to 60 meters (150-200 feet), all hollowed out north to south.
Vardzia represents the apex of cave architecture. It is the culmination of a tradition that began in its secular expression at Uplistikhe in Kartli in the sixth or fifth century BC and continued at David-Gareja in Kakheti as a religious community in the seventh to ninth centuries AD. It was established by King Giorgi III (1156-84) as a strategic stronghold in the region against the territorial ambitions of the Turkish Sultanate, but he did not live to sec its completion. The work was continued by his daughter Tamara (1184-1212), who used the caves to create a monastery and a center of Georgian culture.
One legend relates how Vardzia got its name. King Giorgi went hunting with his court and took with him his little daughter Tamara. In the thrill of the hunt, Tamara became separated from the hunters and lost her way in the caves. Searching for her, the hunters cried, “Where are you, Tamara?” And she replied, Aq var, dzia ("Here I am, uncle”).
The Vardzia ensemble actually consists of two parts: Vardzia and the earlier tenth-century rock village of Ananauri. The two areas are joined by the belltower of the Vardzia Monastery. Ananauri extends over a vast area to the west; Vardzia for 0.5 km (0.3 mile) to the east. The Ananauri area is, in fact, outside the normal tourist paths, so you have to make a special effort to sec the tenth-century cliff church here.
At an earlier time a distinction was made between the two zones, but now they are both known as Vardzia and only the tenth-century cliff church retains the name Ananauri. Of interest especially are its 16th-century frescoes; although badly damaged in places, their color is remarkably well preserved. Over the entrance to the church are frescoes depicting the Descent of the Holy Ghost, the Annunciation, the Deesis, St. Ivlita, and an unknown founder. Inside, in the conch of the altar on the cast wall is a scene of the Virgin and Child with Archangels. Beneath that scene is the Lamentation. Scenes depicted in the northern part of the vault are the Crucifixion, the Resurrection, and the Ascension with the Transfiguration beneath.
In the terraces above and below the belltower of Vardzia arc various remains that linked the eastern and western areas, such as tunnels, steps, a water supply, and an irrigation canal. All attest to the gradual absorption of the Ananauri territory into the Vardzia Monastery.
Your tour through Vardzia is from west to east. There are local guides who will meet you at the car park, but none of them speak English. You would do well to bring a flashlight. Ascending the path you pass numerous cave dwellings (sometimes with individual churches), meeting halls, refectories, a bakery, wine cellars (distinguished by the pitchers sunk into the ground), terraces, and steps that were enclosed by tunnels no longer extant.
In the western portion of Vardzia, throughout its 13 tiers, are 40 rock houses in various states of preservation, totaling 165 rooms. In the eastern part of Vardzia, comprising eight tiers, 79 rock houses have been discovered, totaling 242 rooms. Worth seeing are the two-story rock houses and storage rooms. Wine cellars are a particularly interesting feature; their sheer number attests to the economic importance of the grape to the monastery.
Your walk through the various dwellings of Vardzia takes you first to the belltower, built of dressed stone in the 13th century to replace cave dwellings destroyed in the earthquake of 1283. Originally two-storied, the belfry has not survived. This is a magnificent spot from which to survey the whole complex and the countryside all around. It is extraordinary to think that Turkey is only about ten km (6.2 miles) away and to watch the Mtkvari rushing below you to cross the border. From here you can also see the portico of two arches that marks the entrance to the Church of the Assumption, the centerpiece of the whole complex. The earthquake of 1283 also destroyed the original two-arched portico, which was rebuilt at the same lime the belltower was constructed.
CHURCH OF THE ASSUMPTION
With Giorgi Ill's death in 1184, Queen Tamara began the second phase of construction of the Vardzia Monastery. The large hall Church of the Assumption was carved out of the cliff and decorated under the supervision of a duke of Kartli, Rati Surameli. The church and the interior frescoes date from 1184-1186.
The frescoes on the north wall are of the greatest interest. On the western portion of the north wall, under the arch, is a portrait of Rati Surameli, the donor. The inscription beside his name, though badly damaged, has recently been interpreted: Mother of God, . . . accept the offering of your servant Rati, eristavi of Kartalinia, who has zealously decorated this holy church to your glory." On the eastern portion of the north wall, also under an arch, arc portraits of a young Queen Tamara holding a model of a church and of her father Giorgi III. The inscriptions to the right of these portraits read, “Tsar of Tsars of all the East Giorgi, son of Dmitri. Tsar of Tsars" and “Tsar of Tsars of all the East. Tamara, daughter of Giorgi; God grant her a long life." Commissioned by Rati Surameli, these frescoes were created by the talented artist Giorgi. His initials G and 1 are worked into the floral ornamentation of the conch, under the Virgin. Only three other portraits of Queen Tamara exist in Georgia: in the cupola churches of Betania and Kintsvisi, and in the cave church of Bertubani in the David-Gareja Monastery. In these three portraits she is wearing a wimple—the sign of a married woman. In the Vardzia portrait she is not. This is extremely helpful in the dating of this work, signifying that it was completed before her marriage in 1186.
In addition to the portraits of historic personages. Giorgi and his assistants painted numerous religious themes. Most powerful in its monumentality is the Virgin and Child in the conch of the altar. Below the conch, in the apse, are portraits of the 12 Church Fathers with unfurled scrolls. Scenes in both the upper and lower parts of the vault include the Annunciation, the Nativity, the Transfiguration, the Raising of Lazarus, the Entry into Jerusalem, the Last Supper, and the Washing of Feet. The Crucifixion is on the south wall, and the Descent into Hell is in the west, over the doors of the entrance. Portraits of saints adorn the pilasters, the transverse arches, and the window embrasures.
The frescoes in Vardzia are a high point of the Georgian school, for they are a remarkable stylistic achievement in the rendering of individual personality, in the elegance of pose and gesture, and in a harmonious balance of color and composition within the larger spatial context. The work bespeaks a comfortable mastery over secular and religious themes which, when combined as they are here, suggests a humanism that was not to come to Italy for another 300 years.
There are two ways to leave the Church of the Assumption: with candles through a tunnel in the north wall, or the way you came in. proceeding east. If you choose the latter you can take some time to study the frescoes in the entrance gallery or ante church. On the north wall, arranged on three registers, is the Last Judgment. On the west wall: Abrahams Bosom. On the western part of the vault: scenes from the Life of St. Stephen. In the center of the vault: Angels Bearing a Medallion with Cross.
In exploring the rest of the eastern portion of the complex, bear in mind that originally the complex was not so open to observation. As a result of earthquakes and foreign invasion, much of the cliff face has collapsed, exposing all the caves and portions of stairs and balconies. As conceived, the complex was a honeycomb of interconnected facilities virtually invisible to a traveler or invader in the gorge below.
THIRD AND FOURTH PHASES
Building at Vardzia didn’t stop after the construction of the Church of the Assumption. A third phase, consisting ol defensive works and complex irrigation systems, occurred between its completion and the Battle of Basiani in 1202. The Battle of Basiani pitted the Georgian forces that assembled at Vardzia against the 400.000-strong Moslem forces. The Georgians were victorious, and to celebrate this success Tamara gave the monastery many gifts. Throughout the 13th century many of the Georgian victories against the encroaching Moslems were attributed to the wonder-working icon “The Virgin of Vardzia,” and Vardzia became famous throughout Christendom as an outpost of faith on the Islamic frontier. The earthquake of 1283 badly damaged Vardzia, after which began a fourth stage of construction in which the belltower was constructed and the portico of the Church of the Assumption was rebuilt.
In the 15th and 16th centuries, Vardzia’s fortified monastery defended Georgia against the increasingly aggressive incursions by both Turks and Persians. It was a repository for works of art and a sanctuary for the threatened local Georgian population. In 1551, King Luarsab I of Kartli met a Persian force led by Shah Tahmasp, and fighting took place in the caves themselves. The Georgians were defeated and Shah Tahmasp looted the monastery. According to the historian Hassan Beq Rumlu, the chronicler of the Persian Safavid dynasty, Shah Tahmasp "seized incredible wealth and innumerable possessions.” During the 300-year Turkish occupation of Javakheti, Vardzia became the campground of Turkish shepherds.
When leaving the complex, exit by the long tunnel that was the main entrance to the monastery in the easternmost section. The wide, even steps and curving, gradual descent ate a testament to the construction capabilities of the monks and the plan of the master builder, the unknown architect of Vardzia.
Gallery
BUSINESS REVIEWS
There are no reviews at the moment
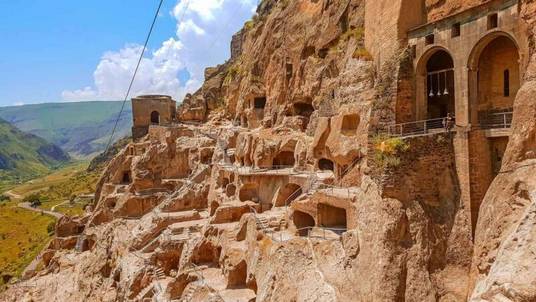
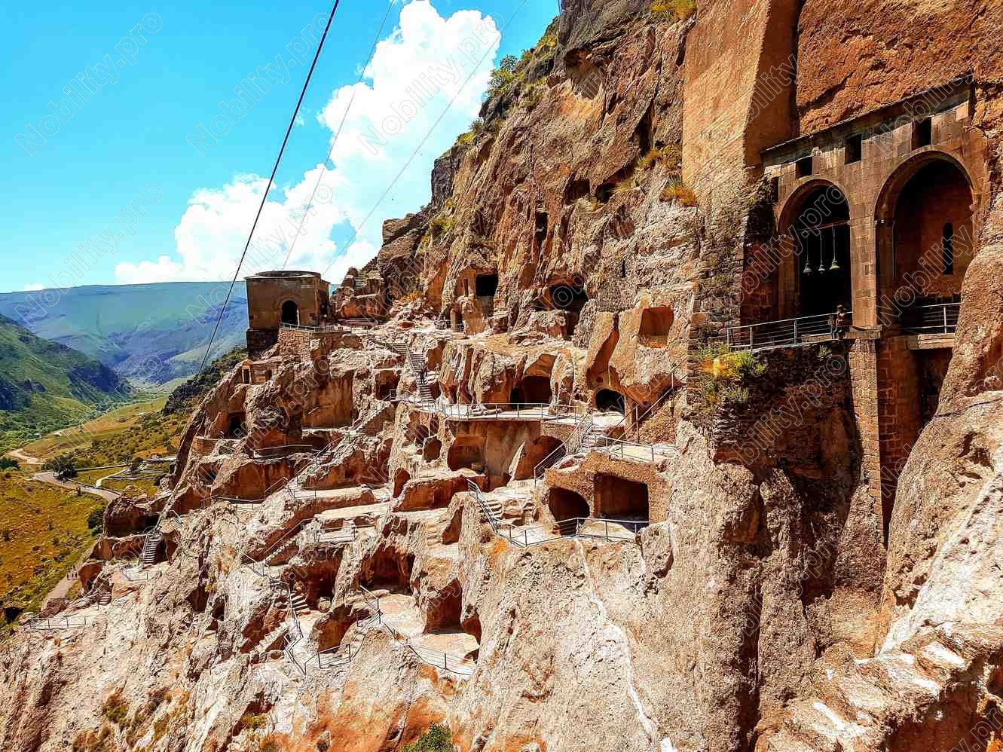
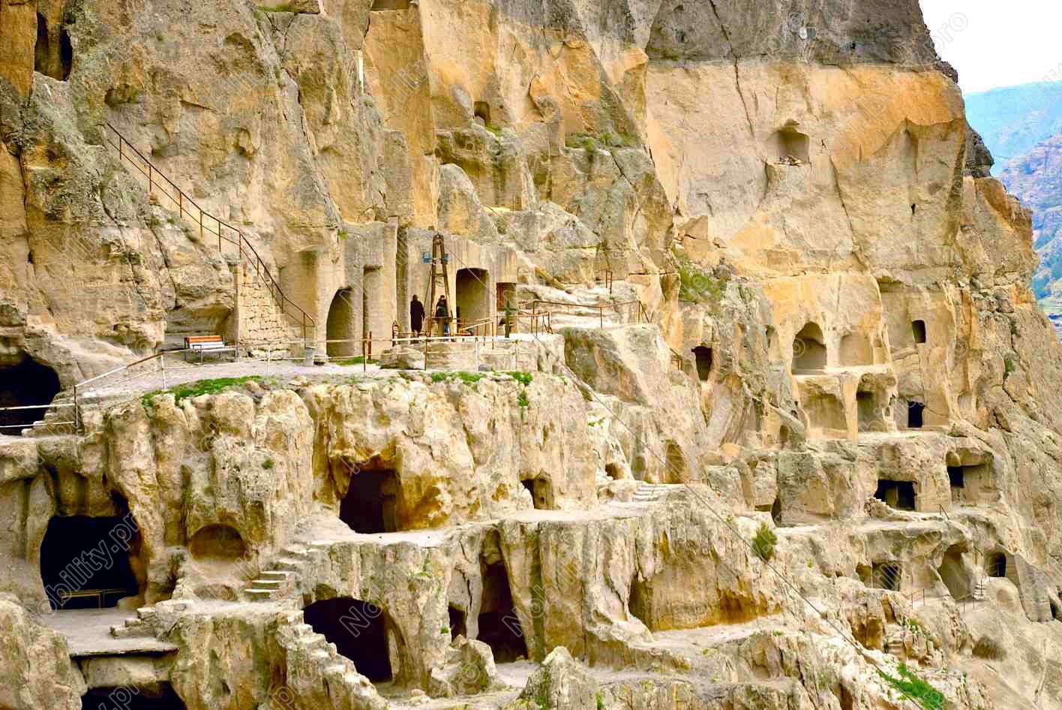
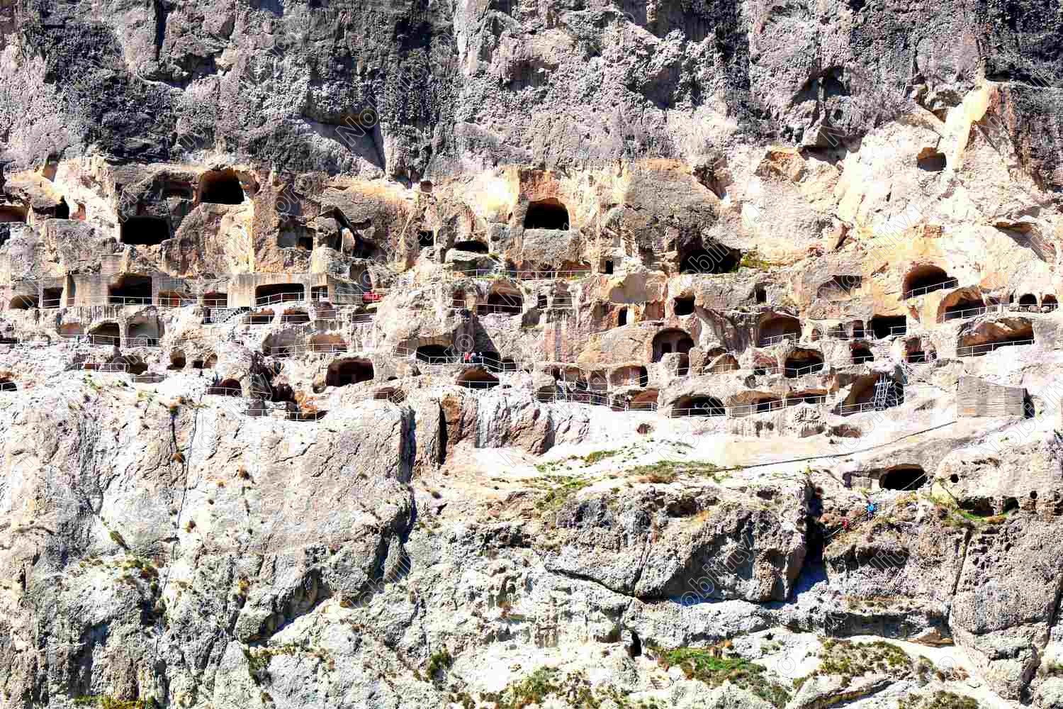

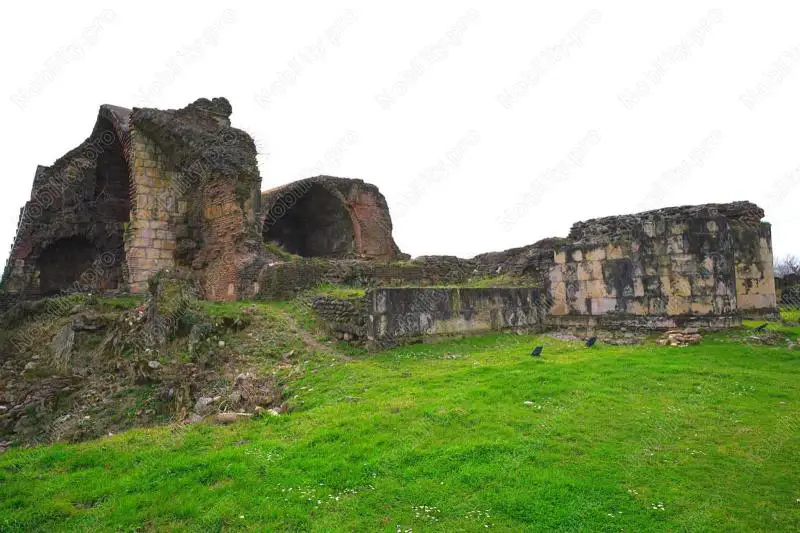
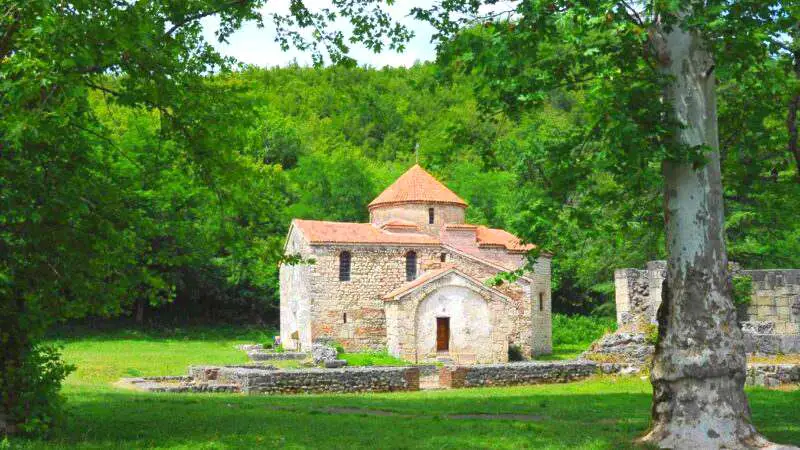
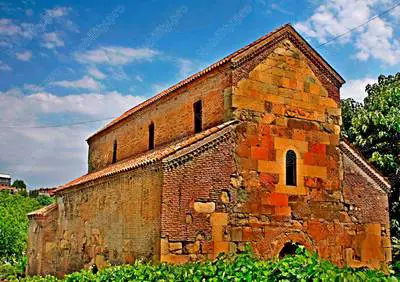
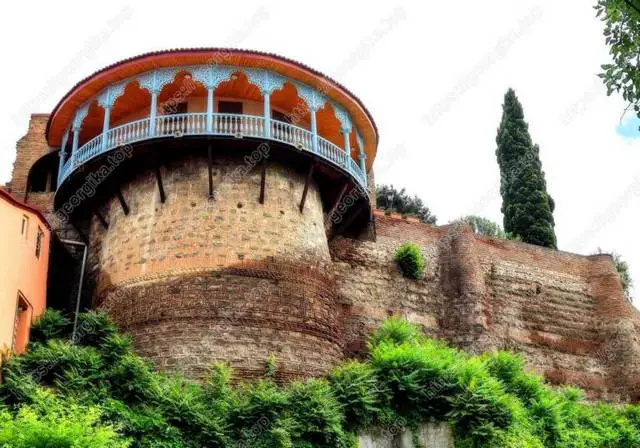
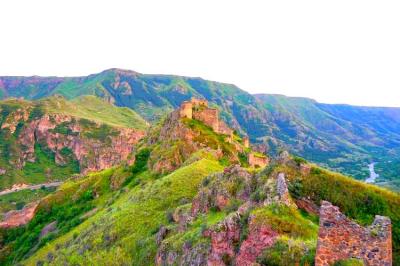
Vardzia