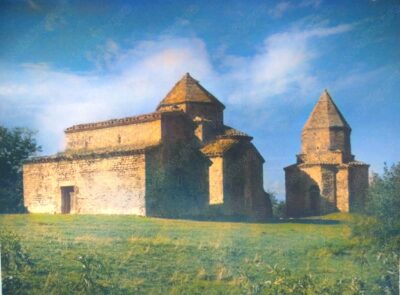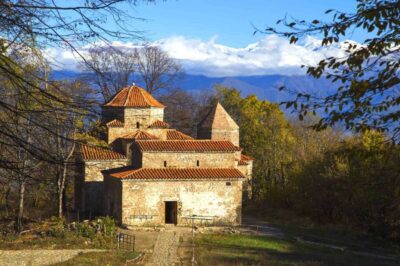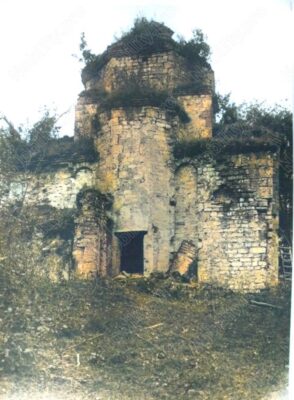Dzeveli Shuamta (Old Shuamta) – Three churches stand on the grounds of Dzveli Shuamta, situated in a tight group at the northern end of a clearing in the woods, high above the Alazani River valley. Telavi can be seen in the distance. Dzveli Shuamta was a favorite place of pilgrimage throughout the Middle Ages until the founding of Akhali Shuamta in the 16th century.
The Basilica
The southernmost structure (the nearest one as you come through the gates) is the oldest church in the complex. Probably founded by one of the 13 Syrian Fathers in the sixth century, it is an excellent example of a triple-church basilica, a style that marks one of the earliest stages in the development of religious architecture in Georgia.
In keeping with this style, the church has three parallel naves, the central one being both the largest and highest. An unusual feature is that the height of the southern and northern lateral naves is the same as the joining western nave each nave is crowned with barrel vaulting. The altar, raised on two steps into the eastern apse and separated from the central nave by an altars screen. This alabaster screen is a rave intact example, from fragments we know that these were usually richly carved with a high level of artistry. The large stone агchbishop’s throne in the eastern niche is also noteworthy.
The interior of the church was primarily illuminated by the three entrances info the lateral naves, Additionally, the southern and northern naves feature windows in the east wall and the central nave receives light from two high-set windows in its south wall. The end effect is a shimmering phantasmagorical half-light out of which one feels one of the Syrian founding lathers might well spring in full vestments intoning prayers.
As was the usual practice in Kakheti, the unadorned exterior is made from even levels of fieldstone. The monks arc believed to have been responsible for devising a powerful mortar that used egg yolks as the binding agent, which partially accounts for the durability of these wails. The roof is made from terracotta tiles which, with the white and yellow of the stone and the surrounding green forest, contribute to the subtle palette that infuses this quiet, dignified corner of the world.
Immediately to the north of the basilica is a tetraconch cupola church from the first quarter of the seventh century. Stylistically this belongs to the tradition embodied by the Jvari Church of Mtskheta. The elongation in the east-west axis is a result of the bema of the eastern altar, which is absent from the transverse apses. The cupola rests on walls and is supported by squinches.
The central space is lit by a window in the altar and four windows in the cupola drum, as well as the two entrances. I he altar is raised on three steps and is distinguished by a stone throne in the middle of the space. The inner walls contain traces of frescoes that were probably executed in the 11th and 12th centuries. A cross can be discerned in the vault of the cupola.
The exterior configuration of the church is in keeping with this architectural style: each three-faceted apse is flanked by tall niches. The walls are made of large fieldstones and the corners arc finished with interlocking hewn stones. Given the close proximity of this church to the basilica, one feels that it could have been literally spawned by its elder.
To the southeast, only a couple of steps away, is another tetraconch church simplified immature of its neighbor, which was probably built at the same time the same architect, possibly the father Superior of the monastery. His motivation might have been the need to create a place for solitary worship. A crypt was built in the north end.
The tetraconch plan of this church features five-faceted apses that are slightly elongated along the east-west axis. The scale docs not allow for corner rooms, but cylindrical niches serve to meet the artistic needs of the plan. The interior walls, illuminated by four cupola windows and an altar window, have been plastered over leaving no traces of frescoes.
The proximity of the churches and the quality of the sacred grove in which they stand suggest not only a close-knit architectural ensemble but a monastic community whose shared passion for this particular location must have helped in its path toward spiritual union.


