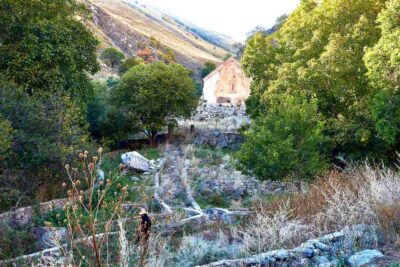Upper Vardzia – Another spiritual centre currently known as Zeda (Upper) Vardzia that is earlier compared to Vardzia Monastery is located north-westward of the latter, in the middle of a small gorge, upstream the Kura River. Its main construction-Mother of God church has survived till nowadays.
This monument made of hewn stone blocks has got two naves and a porch with arched openings attached from the south that gives to the whole of the construction some resemblance of a three-nave temple. Besides, the structure is covered with a safe double-pitched roof. This type of roofing is determined by hiding shelters arranged over the arches of lateral wings.
Two columns separate high and proportionate southern nave – the main one from the secondary, very narrow and dark northern nave, that almost literally serves as a background for a lovely arcade with decorated capitels erected in the main nave. Church facades are also decorated with fretwork – window and door frames, porch column capitals etc. The frame of the southern entrance, with unbelievably clean and fine fretwork image of cross set on its top is the most impressive of all other details of decoration.
According to the construction inscription curved on the stone slab XI c almighty feudal Liparit Eristavt-Eristavi was the church building donor. Wall painting of the church might be of the same period, although due to the very small portion of the survived frescoes that are in a poor condition, their more accurate dating seems difficult. In the course of time the building itself suffered some damages-southern porch had turned in ruins, but in 70-ies of the last century the church was reconstructed to its original condition.
