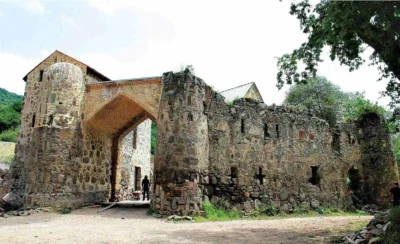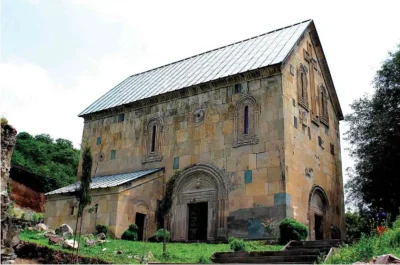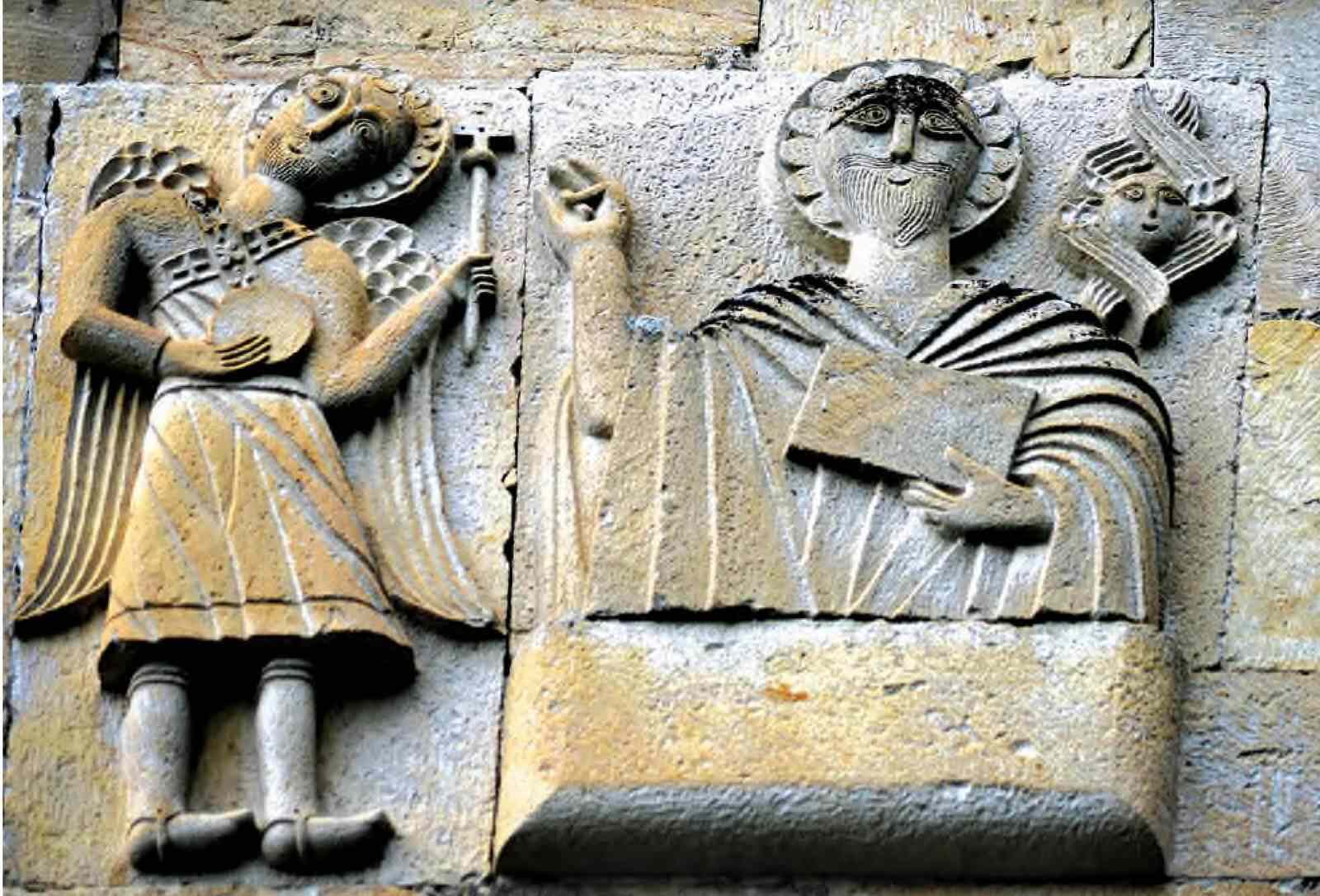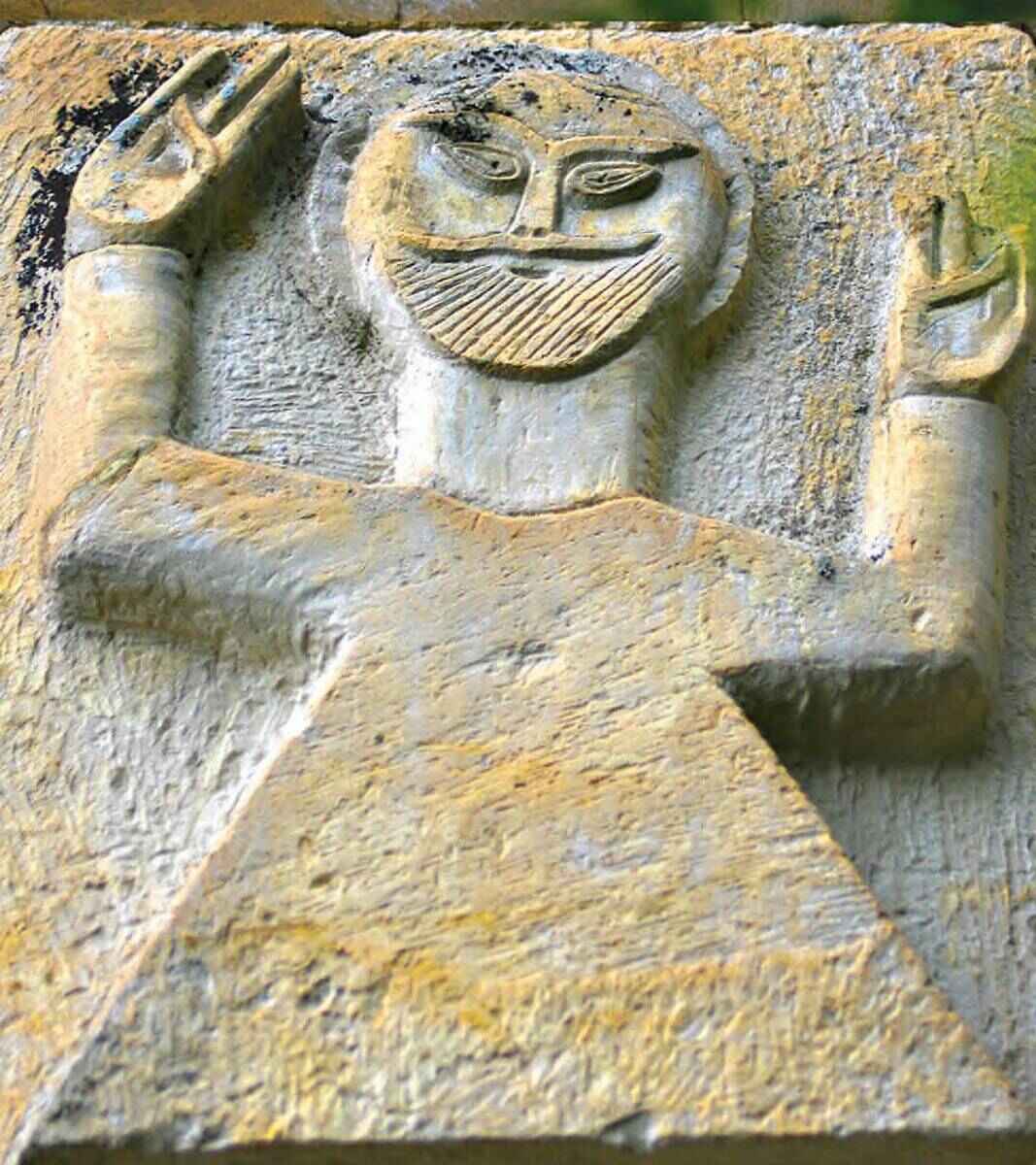Kazreti Trinity (Sameba) is situated in the Kazreti gorge, on the outskirts of the town. Historically, here lay the village of Ispiani, which, together with the Kazreti gorge, belonged to the family of Zurabishvili, a branch of the house of Baratashvili.
Sameba was a monastery and its earliest layer dates to the first half of the 13th century. The complex comprises church, refectory, residential structure and remains of the fence.
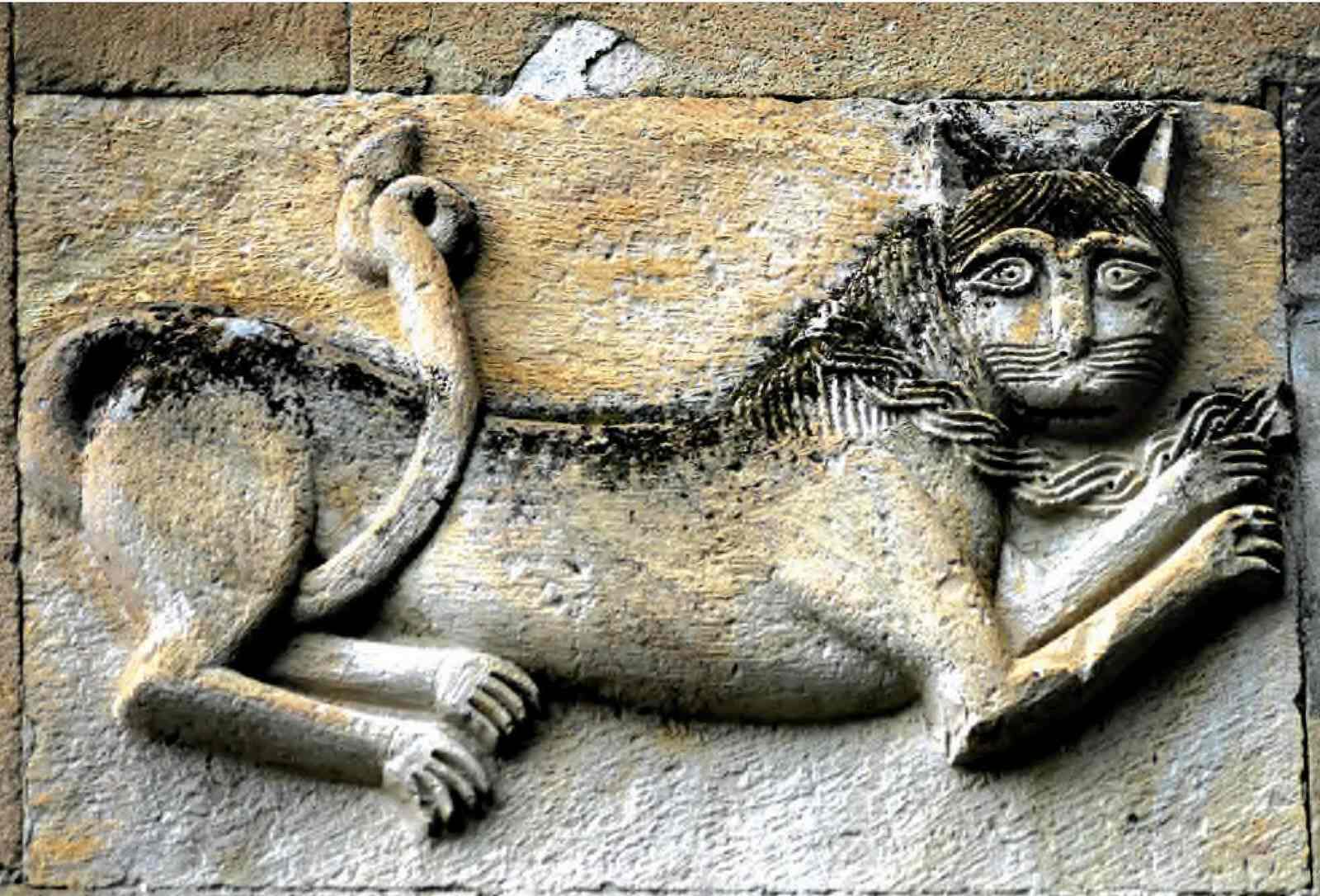
The church was built in the first quarter of the 13th century with well-hewn blocks. It is a hall-type church with a northern chapel annexed in the mid-13th century. It can be entered from the north and west; however, the main entrance is on the north which is not common to Georgian monuments; it is conditioned by the fact that the church has an access on the north. The church is lit by nine windows arranged in all the walls. The apse is semicircular; its north wall has a deep storage-like hollow with an apse and a niche, which is also unusual for Georgian monuments.
The hall is articulated by two pairs of three-stepped pilasters between which there are decorative arches on the wall. The facades of the church are richly decorated; specially emphasized are portals and window frames. A cross with a relief ornament rises to the pediment between the windows on the west wall. This relief décor of the church is one of the most refined samples of the time. These relief ornaments slightly differ from those on the west wall which belong to the 17th century and must have been made when restoration works of the church were carried out on the initiative of Bishop Nikoloz of Bolnisi.
Among these reliefs are images of Christ, an angel, the Virgin, the donor and the chained lions. The interior of the church had preserved fragments of the 17th century painting and the inscription, according to which some works were conducted in 1672 by Bishop Nikoloz of Bolnisi: “God, remember Archbishop Nikoloz of Bolnisi… my father and mother Elene. Whoever says mess, intercede with God to have mercy on my soul. Koronikon 360.” Neither the painting, not the inscription has survived nowadays. They were barbarously destroyed during the renovation works carried out by non-specialists. Instead, the interior was plastered and painted anew.
The church has been restored. A two-storey refectory which is one of the biggest among the medieval monastic complexes stands north of the church. It is attached to the fence on the south and must be contemporaneous with the church or built shortly after the church was completed. The refectory is built with partially finished sandstone of different size and colour.
The first floor was built into the earth on the side of the yard so that one could enter the hall of the second floor directly from the yard. The ground floor used to be a wine-cellar with small rectangular built-in cupboards made in the walls. It had a flat sole-beamed roof. The first floor was a refectory well-lit by windows. It had a vaulted roof. Presently, the walls of the first floor of the refectory have hardly survived.
Remains of a late medieval residential structure can be seen several meters south of the church. It used to be a three-room building with fireplaces. A fence was built to protect the church in the 18th century, northern part of which has been preserved. This part has a gate flanked by semicircular buttresses. Similar piers are attached to the wall of the fence. The fence has two tiers with a battlement on the upper floor.
Tall, right-angled loopholes are made on both tiers of the fence. A two-storey square structure is annexed to the gate on the east. The structure has been restored. The monastic complex of Kazreti was granted the status of an immovable monument of cultural heritage of national significance in 2006.
