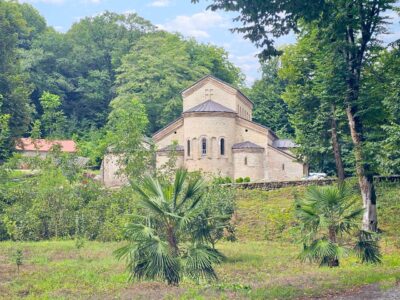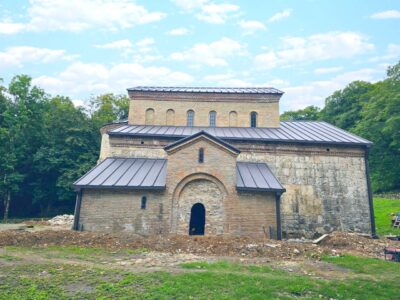Sanagiri (Sanagire) Mother of God Church, currently hidden in thick woods and apparently once being the main temple of the monastery abandoned long time ago is located in a distance of 2-3km from the village of Vazisubani.
This construction is a very specific type of basilica – externally its design resembles that of the domed church whilst from the interior one can see the sequence of short and wide vaults with unexpected extension of the interior just in front of the sanctuary. A narthex, in general rather unusual for Georgian basilicas looks even more surprising due to the faceted room arranged on its first floor, supposedly used for dwelling purposes.
Evidently this detail is borrowed from the arsenal of domed architecture. Exterior of Sanagiri church also has several peculiarities – being a mixture of cobble stone, gallstone and brick, it offers lots of rare details – complicated cornices for instance. Eastern Facade is the most interesting in this regard. Three extended apses built of consequential row of brick and stone reveal some resemblance to the laying technique common for the distant Byzantium.
At the same time builders of Sanagiri church do not follow the regularity, so characteristic for the Byzantine art, just the opposite, they offer totally different solution by framing the windows with wide gallstone slabs. Just the profiles of those facing slabs indicate the exact time of the church construction that should have taken place sometime in the very beginning of XI-th century. In later times, particularly in XIII c. the latest southern and northern chapels were attached to the church. Originally the interior was adorned with wall painting, currently represented only by couple of sections with the negligible artistic value.

