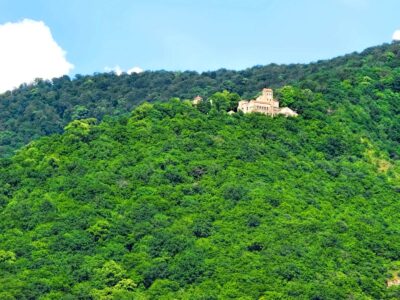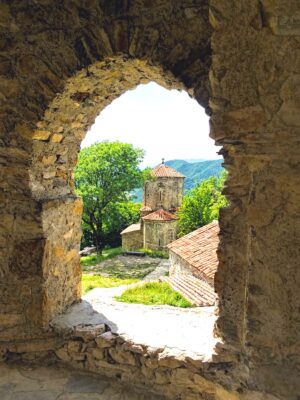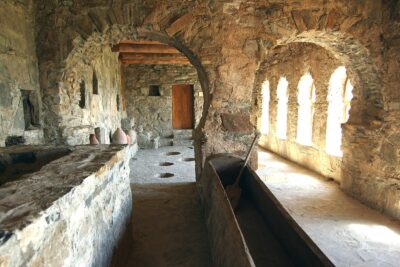Nekresi Monastery – Beautifully situated within the dense forests of these foothills of the Caucasus, the site of Nekresi has an ancient provenance that even predates its early Christian origins. According to ancient sources, King Parnavaz (112-93 BC) founded the settlement sometime during his reign. In the fourth century’ AD. King Mirian strengthened the walls of the community and his son, Trdat, is credited with founding the first church here.
Nekresi is one of the oldest Christian buildings still standing in Georgia. The importance of this cloister stems from the fact that it was chosen as one of the sites from which King Mirian waged his holy war to make Christianity the state religion. The fortunes of the cloister reflect this struggle.
For the traveler, the gorgeous selling, ns isolation and consequent peace, together with its unique structures, make Nekresi worthy of a pilgrimage. If permission can be arranged, take provisions and a sleeping bag and stay a night or two. It’s the kind of place you will seriously entertain as being appropriate for a last resting place.
Neskresi became an especially important cultural and religious center in the middle of the sixth century with the arrival of the missionary Abibos. one of the 13 Syrian Fathers. Under his supervision as bishop. Nekresi flourished as a cloister and as a stronghold against the Persians’ efforts to convert the local population to the practices of Zoroastrianism. (East Georgia at the time was under Iranian domination and ruled by an Iranian viceroy living in Tbilisi.)
Abibos was finally captured by the Persians and died a martyr’s death at their hands. He is largely credited with having secured the place of Christianity throughout Kakheti despite the efforts of foreign conquerors to replace it.
The complex consists of the following (consult the plan of the reconstruction above):
- Fourth-century basilica, founded by King Mirian’s son Trdat.
- Three-church basilica, seventh century.
- Bishops Palace, eighth-ninth century, an important example of secular architecture, with sen-ice quarters on the first floor and a large hall on the upper level.
- Refectory, behind the Bishop’s Palace.
- Bishops tower, added to the cast side of the palace in the sixteenth century.
- Cupola church, eighth-ninth century.
Entering the complex from the northwest, the first structure you come upon is the cupola church built from the eighth to ninth centuries. Like Kvelatsminda, its contemporary in Gurjaani, it shows similar features of this transitional period in Georgian architecture. The attempt to combine the three-church basilica with the central-cupola structure finds expression here in the tall and slender drum that rises over the quadratic interior through the use of squinches in the west and horizontal stone slabs in the east.
The external ambulatories in the north and south that end in altar niches in the east, are the visual equivalent of the three-church basilica’s side naves. They join with an ambulatory in the west. A polygonal apse projects from the east. Entrance to the church is through a pair of arches in the west and south. The absence of light in the northern ambulatory and its spatial separateness suggest a special function: the place was designated to hold the coffins of deceased monks until their burial.
Walking through the complex to the southeast, you next come upon the ruins of the Bishop’s Palace at the edge of the hillside. The high-arched windows of the second floor commanded a magnificent view of the Alazani Valley which you can share by standing above the ruins. You can still see an octagonal base for a pillar in the main chamber of the first floor. This served as one element in a system of beams that supported the second floor.
Niches and fireplaces can be seen in the walls of the palace. Behind the palace is the one-story marani, the storage area for jugs of wine. Access to the four-story 16th-century tower within the palace complex was exclusively through the martini. Built as a defense against the frequent incursions of the Persians, it served as a residential tower similar to the one at Gremi.
Large horseshoe-arched windows open on every side of the tower. The floors between stories were of wood. As the main vertical feature in the complex, the tower is an interesting example of the defensive architecture of the period. Still farther east, behind the marani, is the refectory. It has survived better than most of the civil buildings of the complex. Niches are still visible within.
Directly across from the Bishop’s Palace in the north is the fourth-century church, one of Georgia’s oldest surviving religious buildings. This church served as the focal point of the cloister and everything else developed around it. Founded by King Mirian’s son Trdat, it is built of fieldstone. Though bearing most of the characteristics of a basilica, it differs in sufficient detail to make various scholars believe it was built from a written description of a basilica rather than a familiarity with an existing model.
Others think the structure bears resemblance to the temples of Zoroastrianism, which were contemporary, it is built on a special base to provide for a crypt, a feature that is a key element in determining the antiquity of the structure. The central nave is unusually narrow and high. The eastern wall is complete by a horseshoe-shaped apse niche, which is not visible from the outside. Entrance to the church is through a door in the northern annex. A similar southern annex once existed but has since been destroyed.
The main church of the cloister is a three-church basilica of the seventh century dedicated to the Assumption of the Virgin Mary’. It marks the second phase of construction within the cloister and is a traditional example of this architectural style. The separation of the two lateral naves from the central nave by walls was necessary to conduct a number of church services at different altars at the same time.
These lateral churches were connected by a western vestibule. The fresco cycles within the main church were painted in the 16th century. They bear mostly Georgian and some Greek inscriptions. Among identifiable subjects arc the portraits of King Levan and his wife Tinatin in the west corner of the south wall. Also on the south wall are the Last Supper, the Kiss of Judas, and the Lamentation.
Above the altar is an enthroned Mary with the archangels Michael and Gabriel. In the west is the Crucifixion under which is the Dormition, taking up the entire length of the wall, then the Nativity of Theotokos and the Presentation in the Temple. On the north wall is the Resurrection, Noli me Tangere, and the Raising of Lazarus.
The monastery complex of Nekresi suffered attacks not only by Persians but also by the Lezghins of Daghestan, who raided it many limes. Il is interesting to note that the border with Daghestan is not more than 20 km (12.4 miles) away to the northwest. The monastery was ultimately destroyed in the 18th century.


