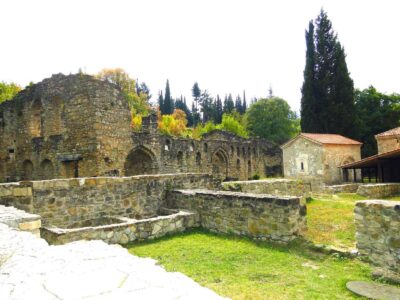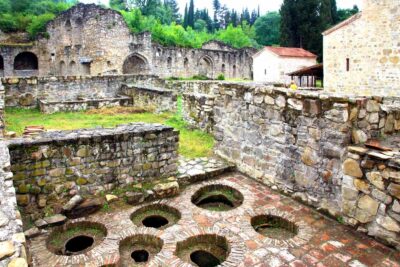Ikalto Monastery is constructed on the elevation of a small range that divides Turdo river gorge and Alazani Velly. Like Alaverdi and Artozani (Ruispiri) Saint Shio monasteries, its foundation is also linked to the activities of one of the 13 Assyrian Fathers – Saint Zenon; hence the monastery was built in the second half of VI c.
Only a small Holly Trinity church can, with the considerable degree of relativity, be regarded as a construction survived from the initial times, however it has got strong footprints of several rounds of later reconstruction. This cobble-stone construction with a two storied attachment from the west is covered with two-pitched roof.
With three short shoulders arranged almost in the thickness of walls, very deep apse with a pair of large niches with the configuration of ¾ of circle the internal space of thr church has got some resembles with Mtskheta Holly Cross Monastery minor temple. Initially the church should have had a shoulder with four pediments, as well as a dome rested on a barrel. Hence, the building in question is a sample of architecture common for the turn of VI-VII cc but risings included in the facing are of later times, apparently of VIII-IX cc.
The church known under the name of “Ghvtaeba” (Deity) is the main building of the Monastery. Supposedly it was constructed in IX c. This cobblestone building with typical “recorded cross” configuration has got four columns. Besides the main hall it has got a narthex divided into three parts, a standing platform for the abbot arranged above the narthex and three large porches from the west, south and north (southern and western ones are crowned with domes rested on tromps).
The church built just over the tomb of St. Zenon has basically survived without any considerable alterations (horse-shoe shape of almost all of the arches and of the apse is characteristic). Only the dome and subdome constructions were restored in XIX c, when brick was used as the main construction material. This has changed the appearance of the church to some extent – almost certainly the initial dome was much lower and apparently it was rested on the tromps. A large cobblestone building with several huge halls, fireplaces and windows stands in ruins in the southern section of the monastery.
This are the refectory remains built in X-XII cc, that apparently has got several construction layers. A massive hall is attached to it from the west – a classroom of an ancient Academy, according to a legend graduated by the greatest of Georgian poets Shota Rustaveli.

