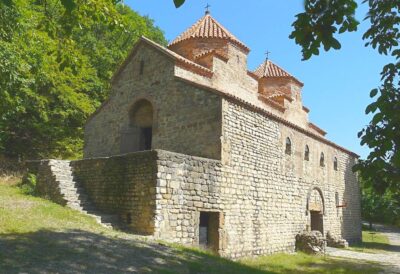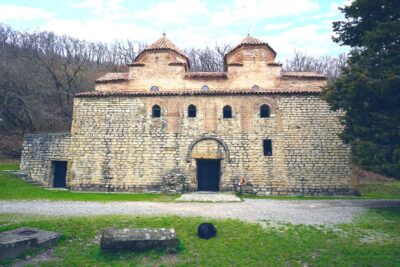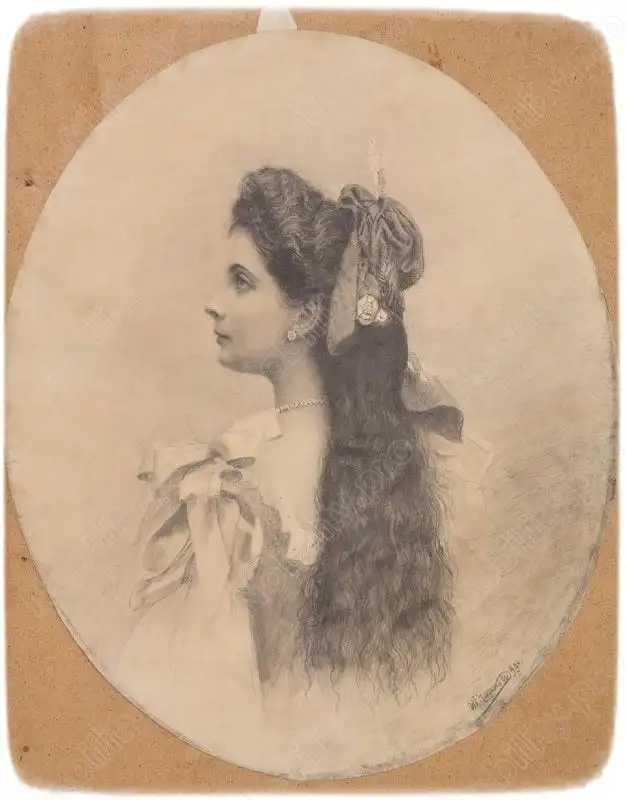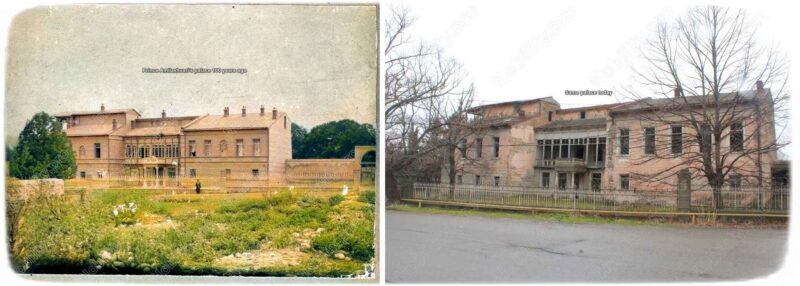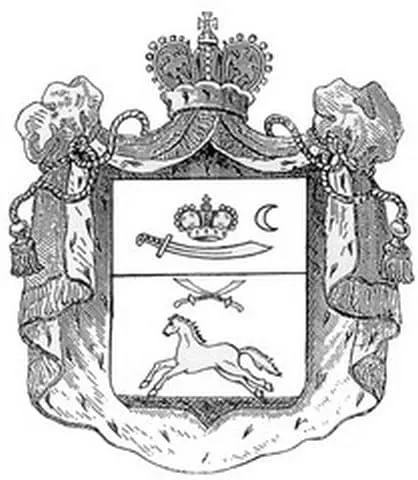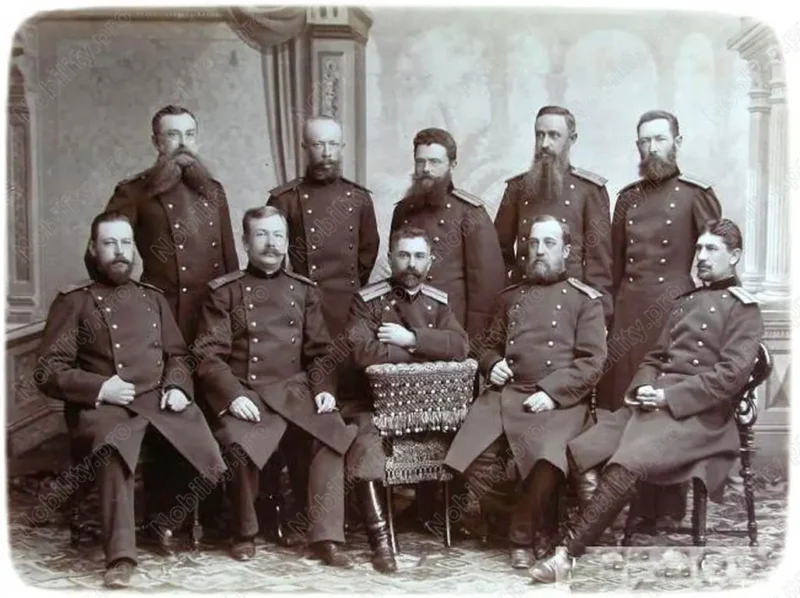Gurjaani Kvelatsminda – A unique structure in Georgia because of its two domes, the Church of Kvelatsminda (eighth-ninth century) is a fascinating example of a transitional style in Georgian architecture that borrows elements from two types of Georgian churches, as well as features from the secular, palace tradition. Conceptually it is an extremely complex building.
On a slope of the left bank of the Kakhtubnis (or Gurjaanis) Gorge, the church stands in a thicket that is a favorite picnic spot for villagers. The ground plan is that of the traditional three-aisled basilica. Three arcades of low massive pillars separate the naves in the north and south. The lateral naves arc joined in the west by a vestibule. A narthex is at the extreme west end, and in the cast is a horseshoe-shaped apse not visible from the exterior.
The central nave comprises three equal squares. Two small octagonal drums rise over the east and west squares where they are crowned with domed vaults. As a result of the diminutive aspect of the domes and their inability to dominate the space as central cupola churches do, the impression of the “hall-type” church remains. The same applies to the exterior.
Above the lateral naves and the western vestibule arc second-story barrel-vaulted galleries. These can be reached only from the outside. In the north and south these galleries run the length of the lateral naves and end in horseshoe-shaped altars. Constructed to be self-contained and to allow someone inside to hear the services in the central nave but not see them, these choruses might sometimes have served a separate church function.
The southern gallery’ was originally constructed with four arcades to open outward, similar to a loggia, and was once directly over the southern portal and closed to the main aisle. A feudal lord would probably have used this gallery to show himself to his subjects and to hold meetings. If so, the double cupola over the central nave here would have worked beautifully to glorify his person by hovering like two crowns over him. The emphasis on the southern facade comes from the Byzantine tradition by way of Georgian palace architecture.
The division of space, in fact, is one of the most interesting elements of Kvelatsminda, suggesting that this was a rulers church. The external staircase indicates a hierarchical division wherein the prince and his retinue entered the upper western gallery to show himself to his subjects, the congregants gathered below. The western area was traditionally reserved for the worldly ruler, whereas the eastern altar was the spiritual realm devoted to Christ. The common people worshiped in the central nave, lesser nobility in the lateral naves, and the ruler above, sometimes sealed off in private prayer in the north or south gallery.
The exterior of Kvelatsminda does not begin io suggest the complexity of the interior plan. The walls were constructed with even rows of fieldstones finished on the edges and trimmings with porous yellow tuff. Bricks were used for the two cupolas. Exterior decoration was never favored in Kakheti, and only the east wall gives any hint as to what’s going on inside: in the central nave the two pairs of horseshoe arches, flanking each side of tall blind arcading that mark the central nave, stand one above the other.
This serves to suggest the two stories of the north and south lateral naves, just as the uninterrupted sweep of the two middle arches indicates the unbroken height to the vaulting in the middle aisle. A window in the middle of the facade had once served as a pedestal for a monumental cross. This cross was converted in the 17th century to the midsection that delineates the two arches. The cross in the gable is a 17th-century restoration.
