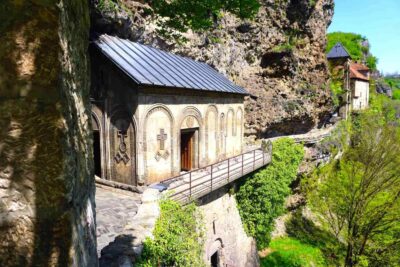Mgvimevi Monastery (Mgvimevi Nunnery Monastery) – Somewhere on the halfeay to the summit of the limestone high rock that is erected on the right bank of Kvirila River, in Western outskirts of the city of Chiatura several white buildings hang over the cliff. These are parts of XIII c. Gvimevi Monastery where the nunnery has been arranged recently. A pathway leads to the monastery.
The porch is the first manmade construction that will be encountered on the way to the core buildings of this save heaven. The dwelling quarters built in XIX c coupled with the remains of the first two stories of an old bell tower made of neatly hewn stones are located in the yard. Another XIX c building – a bell-lower built of white stone cubs is also located there. There is an arched opening through the ground floor of the latter leading to a narrow pathway towards two churches – the main constructions of the monastery.
Perfect compatibility of the buildings with local landscape surprises the visitor. Both churches have got arched main halls with half of their spaces running in natural caves, so that northern walls are completely arranged within those cavities. Churches are of XIII c. The main church dedicated to the Virgin is a two-nave construction (a single column divides the main, southern nave from the northern, secondary, narrower one. Both naves are completed by the extended apses with faceted exteriors.
Churches with two – nave configuration have been common in Georgia since VI c AD. Mgvimevi church is one of the latest samples of that type of architecture. Another smaller chapel of St. Katherine stands westwards of the main church. It is a single-nave construction with no apse. Both churches are built of neatly hewn stones. They are richly adorned with decorated arches, multi-shape facing stones around doors and windows, crosses, fretwork cornices. Most likely the architect had some kind of manual or guidance – at list he was following the layout common for the domed churches, most likely – of Bagrati cathedral and even of Nicortsmionda temple.
It is even possible that originally the church was crowned with dome. Some resemblance to domed churches could have been stipulated or even conditioned by the construction donor – the Eristavi of Racha Rati Kakhaberiszde, painted together with his family on the wall of northern nave of the church (frescoes were re-painted in XVI c). The fact that for quite a long time the XI c metalwork icons of Supplication brought from the historical province of Racha had been resting in this church definitely can not be regarded as a mere accident.
The same can be said in respect of the wooden incrusted door (the icons are now exhibited in Georgian State Art Museum of the National Museum of Georgia, while the door is deposited in Simon Janashia Georgian State Museum of the National Museum of Georgia). Unfortunately the integrity so common for all monuments of XI c. has not been achieved here – no clear rhythm of separate elements of the church can be seen, not even a single part of adornment is performed with enough craftsmanship, and neither constructions lined along the edge of the cliff nor buildings running into the caves can be perceived as a single whole.
Only the diversity of separate elements of the main church, lightness and cleanness of its fretwork decoration coupled with the same features of the church interior vaults can be noticed. The small shrine is not as good as of the main church – definitely the craftsmen here were less skillful. Fragments of XIII and XVI c wall painting are preserved in the Mother of God church. The painting is the representative sample of so called “folk stile” of painting. Turned wooden iconostases of XVIII c stands in the interior of the church with the icons performed under the influence of Russian – European new style of icon-painting.
